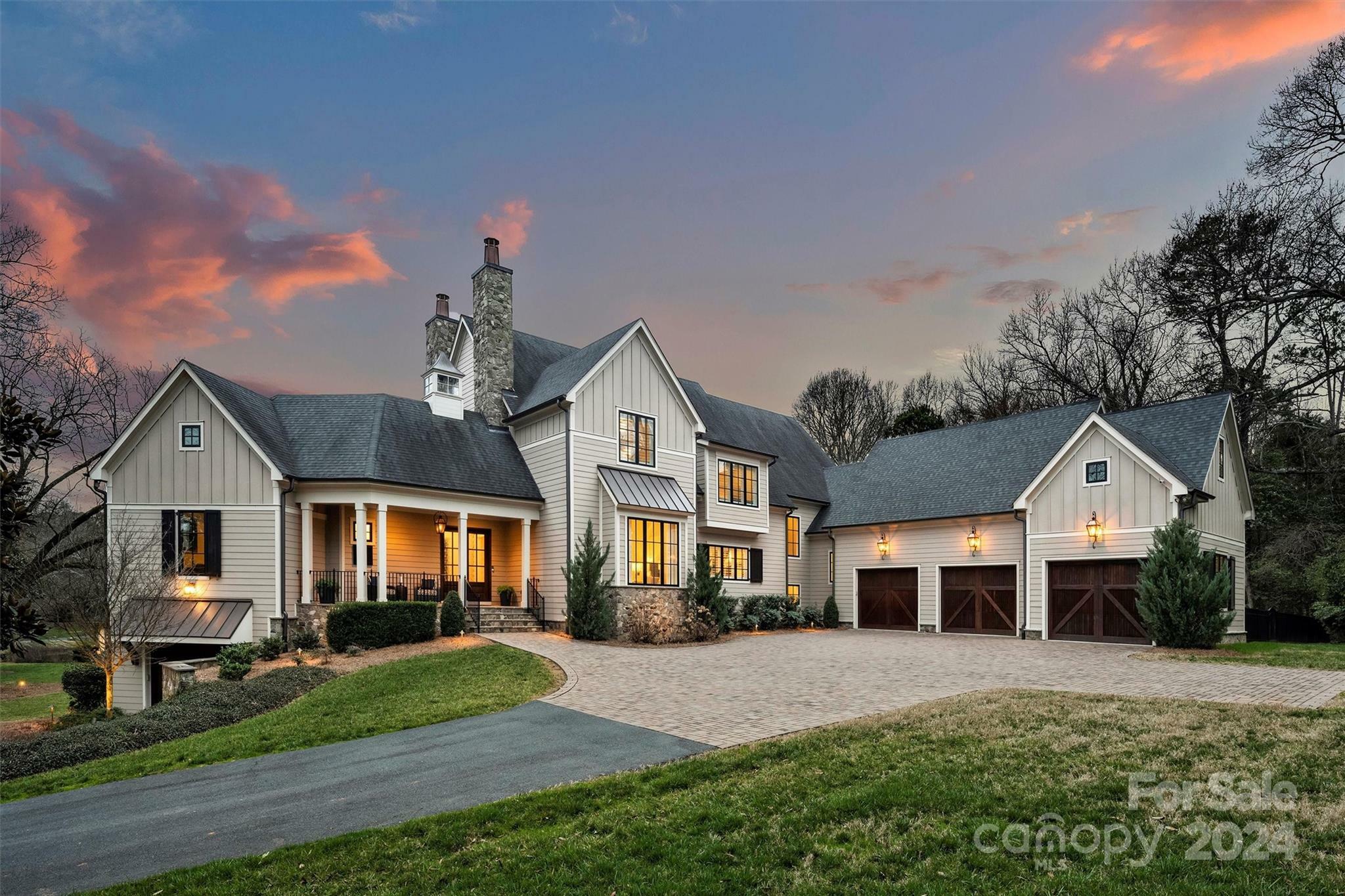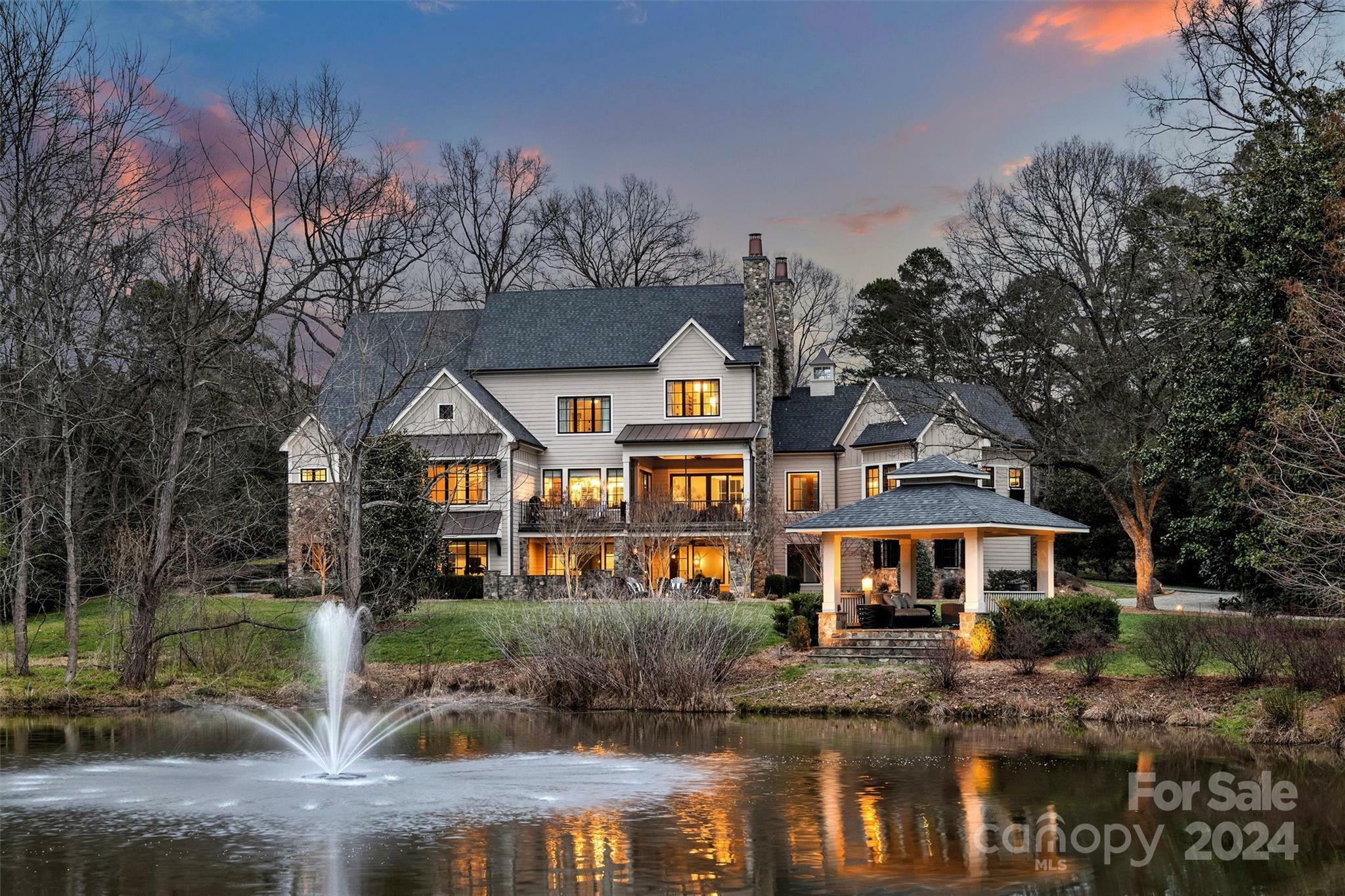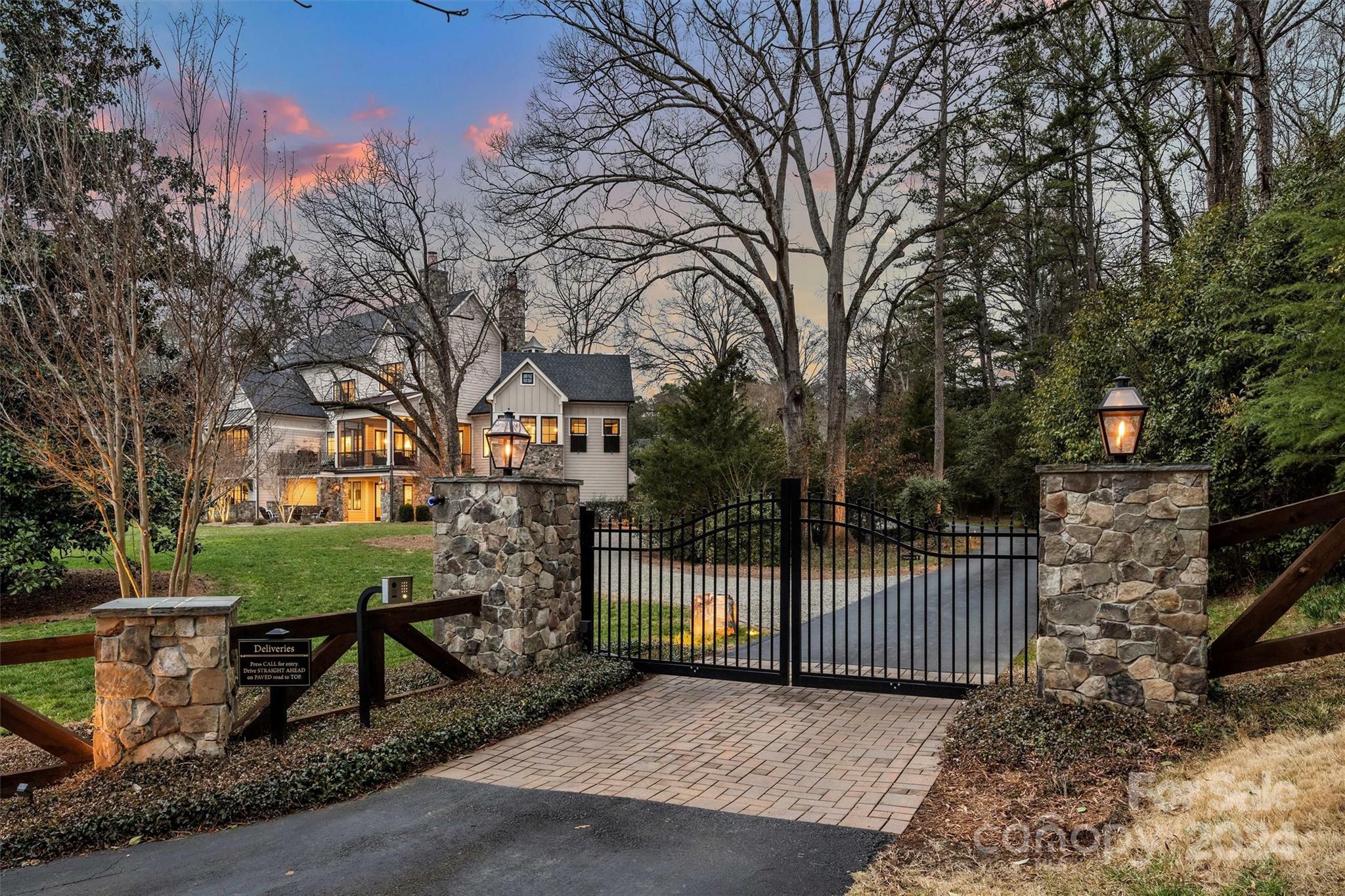


Listing Courtesy of: Allen Tate Lake Norman - Contact: jennifer.stewart@allentate.com
201 Sardis View Road Charlotte, NC 28211
Active (271 Days)
$4,595,000
MLS #:
4105055
4105055
Lot Size
2.4 acres
2.4 acres
Type
Single-Family Home
Single-Family Home
Year Built
2016
2016
County
Mecklenburg County
Mecklenburg County
Listed By
Jennifer Castain Stewart, Lake Norman, Contact: jennifer.stewart@allentate.com
Source
CANOPY MLS - IDX as distributed by MLS Grid
Last checked Nov 14 2024 at 5:10 PM GMT+0000
CANOPY MLS - IDX as distributed by MLS Grid
Last checked Nov 14 2024 at 5:10 PM GMT+0000
Bathroom Details
- Full Bathrooms: 5
- Half Bathrooms: 3
Interior Features
- Pantry
- Breakfast Bar
- Open Floorplan
- Drop Zone
- Hot Tub
- Walk-In Closet(s)
- Kitchen Island
- Entrance Foyer
- Tray Ceiling(s)
- Built-In Features
- Walk-In Pantry
- Storage
- Attic Other
Subdivision
- None
Lot Information
- Wetlands
- Pond(s)
Property Features
- Fireplace: Porch
- Fireplace: Great Room
- Fireplace: Fire Pit
- Foundation: Basement
Heating and Cooling
- Heat Pump
- Forced Air
- Natural Gas
- Central Air
Flooring
- Carpet
- Vinyl
- Wood
Exterior Features
- Roof: Shingle
Utility Information
- Utilities: Cable Available, Underground Utilities, Electricity Connected, Gas, Wired Internet Available
- Sewer: Public Sewer
School Information
- Elementary School: Rama Road
- Middle School: McClintock
- High School: East Mecklenburg
Parking
- Garage Door Opener
- Driveway
- Attached Garage
- Electric Vehicle Charging Station(s)
- Electric Gate
Living Area
- 8,769 sqft
Additional Information: Lake Norman | jennifer.stewart@allentate.com
Location
Listing Price History
Date
Event
Price
% Change
$ (+/-)
Jul 01, 2024
Price Changed
$4,595,000
-8%
-400,000
May 01, 2024
Price Changed
$4,995,000
-6%
-300,000
Feb 17, 2024
Original Price
$5,295,000
-
-
Disclaimer: Based on information submitted to the MLS GRID as of 11/14/24 09:10. All data is obtained from various sources and may not have been verified by broker or MLS GRID. Supplied Open House Information is subject to change without notice. All information should be independently reviewed and verified for accuracy. Properties may or may not be listed by the office/agent presenting the information.






Description